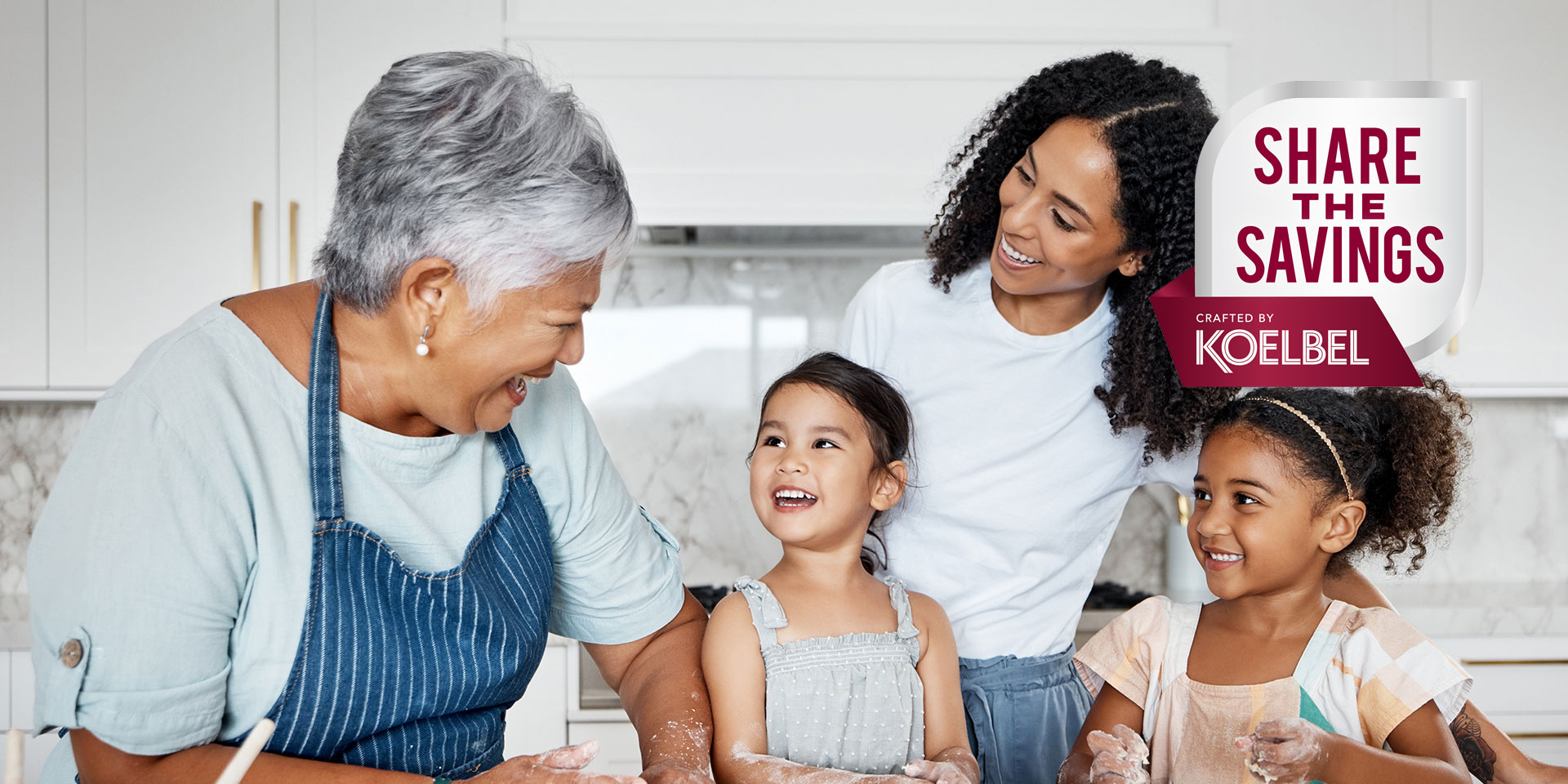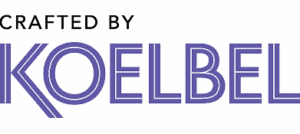SHARE THE SAVINGS! Find your new home today and take advantage of limited-time savings.
Share The Savings!
This is the perfect time to find your new home — and make an impact that reaches beyond your front door.
During Koelbel’s Share the Savings Event, you’ll enjoy exclusive year-end opportunities on move-in ready homes, plus the chance to give back to your community. For every home sold, Koelbel will contribute $500 to the charity of your choice — a simple way to make your purchase mean even more.
We’re also increasing our referral rewards and broker contributions to spread the savings and generosity further. Because when we all share the savings, everyone wins.


Located in Boulder County, Montmere at Autrey Shores boasts a prime location between Denver and Boulder, featuring both waterfront and mountain views. With 596 acres of greenspace, 27 miles of on-site hiking trails, and easy access to shopping, dining, and major employment centers, this community invites you to discover the best Colorado has to offer, welcoming you home to endless possibilities.
SQ Feet
Bedrooms
Bathrooms
Attached Garage
Rooftop Deck
Outdoor Spaces
Fireplaces
SQ Feet
Bedrooms
Bathrooms
Attached Garage
Rooftop Deck
Outdoor Spaces
Fireplaces
SQ Feet
Bedrooms
Bathrooms
Attached Garage
Rooftop Deck
Outdoor Spaces
Fireplaces
SQ Feet
Bedrooms
Bathrooms
Attached Garage
Rooftop Deck
Outdoor Spaces
Fireplaces
SQ Feet
Bedrooms
Bathrooms
Attached Garage
Rooftop Deck
Outdoor Spaces
Fireplaces
SQ Feet
Bedrooms
Bathrooms
Attached Garage
Rooftop Deck
Outdoor Spaces
Fireplaces
SQ Feet
Bedrooms
Bathrooms
Attached Garage
Rooftop Deck
Outdoor Spaces
Fireplaces
SQ Feet
Bedrooms
Bathrooms
Attached Garage
Rooftop Deck
Outdoor Spaces
Fireplaces
Discover a new beginning at Prelude, part of the iconic original Breakers Resort property. With access to the lake, state-of-the-art amenities, and stylish townhomes near Cherry Creek North and Lowry neighborhoods, this community offers a refreshing escape and the flexibility to make your home uniquely yours.
SQ Feet
Bedrooms
Bathrooms
Attached Garage
Rooftop Deck
Outdoor Spaces
Fireplaces
SQ Feet
Bedrooms
Bathrooms
Attached Garage
Rooftop Deck
Outdoor Spaces
Fireplaces
SQ Feet
Bedrooms
Bathrooms
Attached Garage
Rooftop Deck
Outdoor Spaces
Fireplaces
SQ Feet
Bedrooms
Bathrooms
Attached Garage
Rooftop Deck
Outdoor Spaces
Fireplaces
SQ Feet
Bedrooms
Bathrooms
Attached Garage
Rooftop Deck
Outdoor Spaces
Fireplaces
SQ Feet
Bedrooms
Bathrooms
Attached Garage
Outdoor Spaces
Fireplaces
SQ Feet
Bedrooms
Bathrooms
Attached Garage
Outdoor Spaces
Fireplaces

Four-season recreation and year-round indulgence at a resort-home community that rejuvenates body, soul and relationships. Enjoy skiing, snowshoeing, fly fishing, mountain biking, nature walks and miles of trails to experience – for adventure or respite.
SQ Feet
Bedrooms
Bathrooms
Attached Garage
Fireplaces
SQ Feet
Bedrooms
Bathrooms
Attached Garage
Fireplaces
SQ Feet
Bedrooms
Bathrooms
Attached Garage
Fireplaces

Set in majestic Grand County with breathtaking views of the Continental Divide and Rocky Mountain National Park, Grand Elk – a vibrant second-home community on the edge of Granby, Colorado – is perfectly situated to be your basecamp for mountain adventures and respite.
SQ Feet
Bedrooms
Bathrooms
Attached Garage
Fireplaces
The sales team have been great communicators and helpful throughout the whole buying process. The townhome is truly beautiful and we are excited to be moving in full-time. Very stylish and nice design all around. The construction manager was just wonderful about getting everything done and looking good before we took possession. We are excited to be in this burgeoning neighborhood, too. GREAT experience!
Kristen L.
CityHomes at Boulevard One Homeowner
My favorite home features are the modern design and the solar panels. We love that it is an urban environment and we can walk everywhere.
Susan G.
CityHomes at Boulevard One Homeowner

This calculator is provided for informational purposes only. Results are based on many factors, including information provided by the user, and all amounts are only estimates. Koelbel & Company cannot and does not provide any guarantees, conditions or warranties with respect to the calculator’s accuracy or its applicability to any user’s circumstances. This calculator should not be used by anyone to make material financial decisions and we encourage you to consult a qualified professional for assistance in analyzing your overall financial situation.